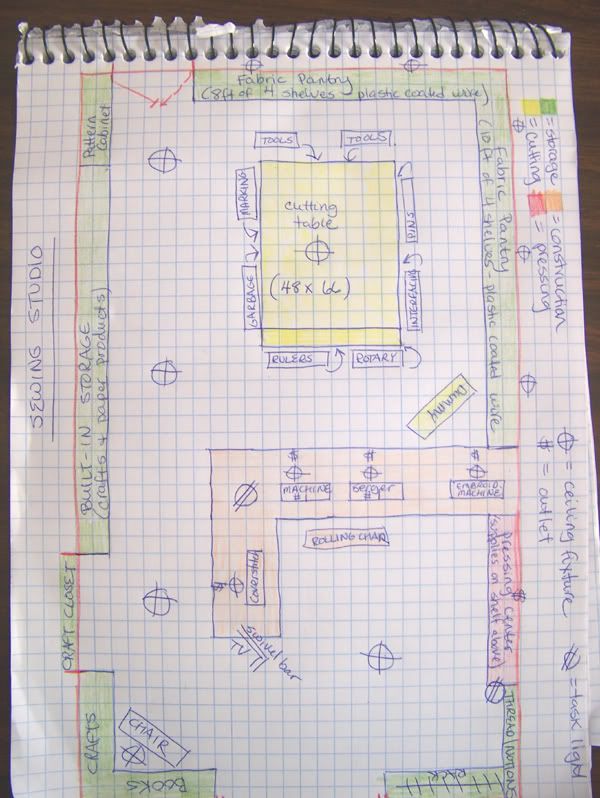So, my sewing studio has gone from about 13x11 to 13x22. I have been told to get blueprints to him asap. I've never done this before and it's rather intimidating. What if I don't get it right? This is my one chance. I don't feel I know enough to know what my needs are or will be. I've always sewn at the dining room table. So how am I supposed to know what kind of lighting is best and where it should be placed? Or how many outlets and how many circuits (I don't even know what a circuit is!). I'm at a loss. I've read that one should allow 3 ft of clearance around major fixtures, islands, cabinet, furniture, etc. for traffic patterns. But since it's just me in there, can I get by with less? I'd like a bigger island (cutting center) if possible. I'd also like my machine counter to be a little longer. I wanted to have a flannel wall for designing quilt block lay-outs, but couldn't fit it in to my blueprint and am not sure what to sacrifice to do so.
I've been studying two books on planning a sewing studio, but I'd LOVE help from anyone whose done this before or to whom this kind of thing is play. Please feel free to comment. This is my first blueprint idea...

I have a couple of things that limit how I arrange the room.
1) I want to face into the room, particularly looking towards my fabrics and the door as I sew. I don't want to face a wall and I don't want my back to the door.
2) I want my fabrics out where I can see them. Don't want them enclosed.
3) I want an L-shaped machine counter.
Those are pretty much my must-have's.
Charity






8 comments:
Wow, what a huge blessing! I think that it looks pretty good. You did mention once that you might be interested in teaching lessons in the future. Do you have a place where you can add that in the future? It would be so overwhelming to me to figure out a new sewing space. Is it possible for you to have things tentatively set up to see how you are liking them? Maybe use a temporary table for your machines? As for the lighting, get as much as you can. I like having very bright overhead light plus a focused lamp over where I sew and one where I press (and maybe even one at the cutting table). You might consider keeping ample space between fixtures because it may be more than yourself in the future. Good luck with all these decisions. It is very exciting but stressful at the same time.
Charity,
Maybe this is understood, what about making the sewing table useable from both sides, so if you need to use the cutting table you don't have to walk around the sewing table and back and forth..but can go from one to the other more easily. Also I didn't see a space for your ironing board, maybe I missed it. Pamela
Tamara - Dh suggested that we either make the counter a little deeper so that we can sew from both sides (same as Pamela's suggestion below yours) or that we put a drop down counter on the back side of the machine table and the cutting table on wheels. That way, when I have more than one in the sewing studio, we can pull up the counter for extra machine space and push the cutting table up against the far wall to allow room for their chairs.
Setting up tentatively will probably occur naturally as we are slow movers in remodeling. It is important to us that our kids don't get lost in the process so we do it in bits and pieces when they're not around. So, yes, I'll have time to sew at a temporary set up and see if it works before it gets locked in.
Thanks for the lighting suggestions. That is where I feel most inadequate. I appreciate your visit and your help! I'm taking notes of everything suggested!
Charity
Pamela - the ironing board is in red in the construction area. I'd like to eventually get a steam table! :)Craig and you were on the same wavelength about putting the machines back to back. :)
Charity
Yeah, well since he's my twin separated at birth...not surprised!
Pamerla
What a great DH! He must want you to be very happy, and how nice for both of you. There's a good thread on Stitcher's Guild about lighting for a sewing studio with lots of good ideas from a sewing architect. He puts in lots of links too.
For technical details like lighting and electrical service, it's so nice to have someone who really knows tell me what to do. I like to just flip the switch and have things work! :)
Liana - thanks for the link to the discussion on lighting. That was very helpful. Dh lined up the electrician yesterday. They will start together on the wiring in about two weeks. So I've really got to get my act together. The electrician says he can help me make decisions.
Charity
Hello, Charity,
I just went through designing my sewing room when we moved. Another thing to consider is having enough voltage for the machines, iron, lights, and any other electric items. That was a biggy for us.
Also, shelves and cabinets are a must. I'm not fond of covered-wire shelves, since they leave marks on the fabric. I do like gorilla shelve, but they take up lots of space - yet they store an incredible amount.
Do you have a cork board or someplace to hang your pattern and instructions? And a place for threads and miscelaneous items?
Looks like a great plan,
Kym Wright
Post a Comment