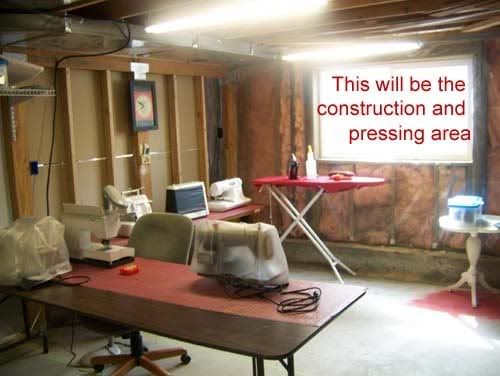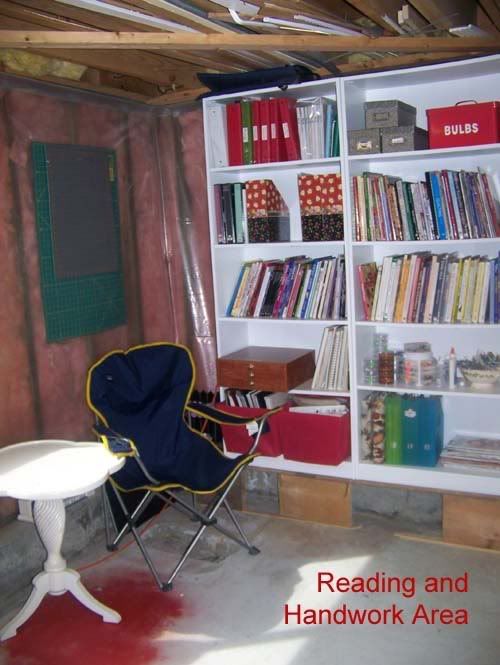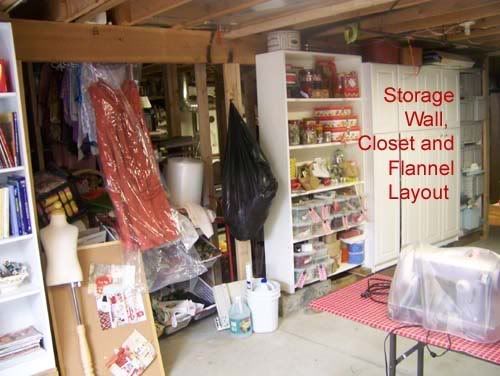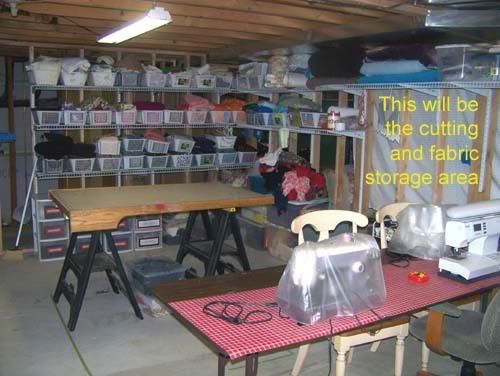However, DH was insistent that we at least needed to get my sewing room set up exactly as the plan laid out, using temporary, jury-rigged measures so that we have no money in to things that are open to change. Then he wants me to work there for a period of months so that I can find exactly what works and doesn't work before the room becomes permanent. We have already determined and fixed a few problems. More circuits are needed. When I turned all my machines and iron on at the same time, a circuit blew. The light needs to come in at an angle in the construction area as overhead lighting is creating shadows. Not sure how to do that yet. The cutting table (at the height suggested in sewing books) was too short for me at 5'9". I found that I was standing with one hip cock-eyed to compensate and was getting a sore back. DH raised it and now everything's fine in that area. I also found that my feet were getting sore and we added ergonomic workstation floor pads to our list.
I have been amazed at how much more I am getting done. I didn't really mind the hauling things up and down from the basement in order to sew at the table upstairs. I had no idea how much difference an efficient working area makes to my productivity levels. My two little sewing buddies have noticed that our time together is going more smoothly as well.
Anyway...I had promised pics of the rough positioning we came up with in our room. Here it is. Keep in mind that this is all TEMPORARY and using sawhorses and such. We did not want to invest in cabinetry, counters and cabinets until we know FOR SURE that everything is going to work.
This is the construction area. It is roughly 8 x 10 feet. The back wall under the window will be the pressing area with both a regular board and a steam table. The counters allow enough room for about 7 machines (two on the backside of the table in the foreground) should I decide to go commercial with the sewing lessons. Above the tables will be pegboard for tools used during the construction process. I don't want cabinets above me when I sew. It makes me feel claustrophobic. A rolling chair will allow a quick pivot from sewing machine to serger and a scoot over to the ironing board (which I put at seated height when sewing). I've found that this alone saves me HUGE amounts of time as I iron between every construction step.

This area will have a small side table, a pretty lady's upholstered chair, a good floor lamp and bookshelves. It will be where I sit and watch a sewing video while doing handwork, where I read, consult a sewing manual, etc. Behind the chair will be a corkboard for pinning up inspiration pics, samples and things that inspire me or make me smile.

This mess is stuff I still need to go through and organize. Yikes! This will be a very wide closet with oversized doors (open in middle, swinging out). The doors will be covered with flannel to create a place for me to layout quilt block designs. DH's suggestion. This whole wall on this room will be white cabinetry and shelves to accommodate books, tools, papercrafting stuff, paint stuff, craft stuff. The last bookcase in the far corner holds all my boxes of patterns. The closet is very deep and goes under a stair well. It will hold a lot, but will be a challenge to figure out how to store lots of things but still have them all easily accessible.

From the door in the corner, across the short wall at the end of the room and then down the long wall all the way to the construction area will be floor to ceiling wire shelving with baskets for my fabric storage. There will be one small section left clear with a hanging rod for hanging finished garments or nearly finished projects. The cutting island will be in the center. It is about 4x5 feet, but will have drop down wings that can be pulled up when I want a larger work area. It will be on wheels so it can be pushed to the side if needed. It will be custom made with storage drawer and cubbies underneath for all the tools related to pattern drafting, marking and cutting. I also do my papercrafting while standing at this table.

As far as decor...I'm still wanting to go 40s retro. As inspired by the fruit and floral table linens and fiestaware colors of that era. I want a red and white checkerboard tile floor. I want red countertops and white cabinetry. I was strongly advised NOT to do red countertops. So I put down red shelf liner under my machines to see if it truly would be a problem. And I just love being surrounded by color when I work. It makes me happy. The red counter idea will stay.
Lighting remains a problem. I just can't figure out what will work. It seems no matter what I try there are shadows. So that still has to be solved. Other than that, I am finding that the original blueprint is really working out as I had hoped. I am very happy!
Charity






6 comments:
Wow, I'm so jealous!
Charity, I think you're going to have to get the best overhead lighting you can and then augment with task lighting. For overhead lighting, you might think about track lights with fixtures that can be positioned in different directions. That alone would be a vast improvement over long fluorescent tubes as the light from one end can be point in on direction, the light from the middle section somewhere else, and the light from the opposite direction point in yet another direction.
For task lighting, I would think adjustable floor fixtures (gooseneck) that can be moved if you need to plus clamp on desk type fixtures.
I don't think you'll be able to get the lighting you need from overhead lights alone. I have excellent overhead lighting in my living and family rooms and it is still inadequate for fine work.
How wonderful for you!
I'm jealous! All of my sewing things are crammed in a small bedroom downstairs. I almost feel bad that my three kids all stay in one room. But, I rationalize this by thinking, "There are so young, they don't care" and by some research I read a while ago saying that kids who share a room get along better. Yeah, I'm doing it for the kids . . .
Dawn, they will adjust better when they go off to college. Seriously.
What a nice space for sewing! Your hubbie is a real gem for giving up his space to accomodate your passion. I hope you know how rare that is!
Good luck with your project. Joyce in Iowa
Post a Comment